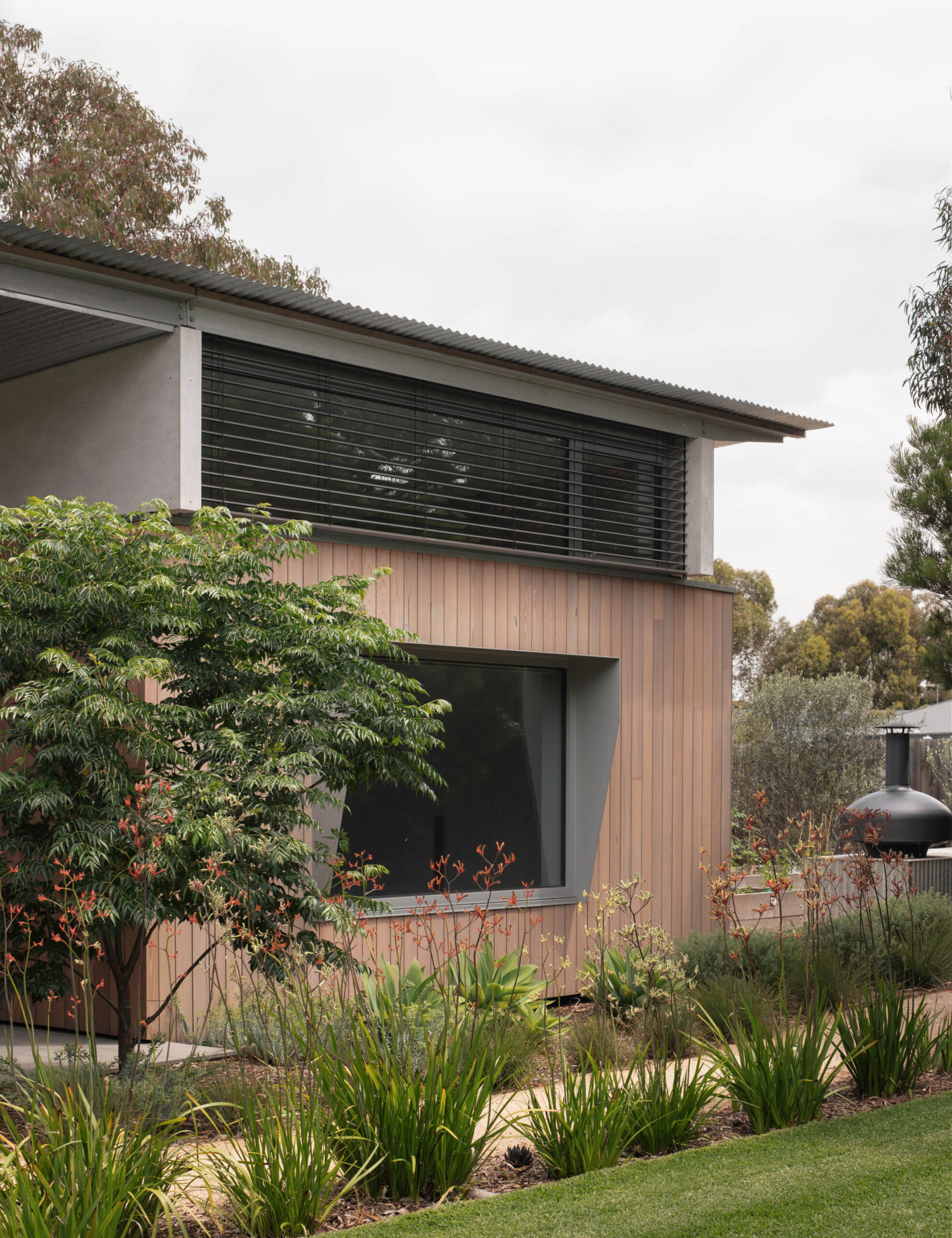A very specific brief is behind Forest Road house by Wiesebrock Architecture — a product of both the familial client, and the clear vision of the architect Richard Wiesebrock.
The clients have lived on the site in Lara, Victoria for decades before recently subdividing the three-acre block — leaving one-acre for themselves. Their new home on the site, to be designed by their son and brother Richard, would mark this next phase in their lives.
‘The unique brief of a semi-retired couple caring full time for their adult daughter encouraged the project to have a sense of calm, openness, generosity, and wonder,’ says Richard. ‘This led to the design of the garden enveloping the house while maintaining a clear — albeit unconventional — internal program and an open vista to the north.’
Meeting practical requirements was integral to the home’s success. The home needed three bedrooms, including two grouped for assisted living; minimal stairs; and to be achievable as an owner-builder project.
Richard’s parents were interested in using rammed earth, and looking to the work of architect Glenn Murcutt for inspiration. The resulting house references Murcutt’s approach to spatial layout, order of structure and clarity of intent.
In creating this home, the property was transitioning from a rural to a suburban context. To maintain their privacy and love of the land, Richard reinforced the notion of a bush garden that first attracted his parents to the then-rural area 40 years ago. Internally, he wanted to make the property feel bigger by maximising open view lines beyond fence lines, to the sky and immediate landscape.
The construction of the home was a real family affair, leveraging Richard’s parent’s skills in IT to incorporate programmed lighting and motorised blinds, and their nephew’s work as a boilermaker to help install the steel.
‘Being an owner-builder project, additional supplementary details were provided on site to resolve non-standard details (dozens of them),’ says Richard.
Steel was chosen for its low maintenance qualities, taking inspiration from Glen Murcutt’s work. The remainder of the material palette combines rammed earth (for low embodied energy), timber (for warmth and durability), and concrete (for strength, thermal mass, and low maintenance upkeep).
‘You Yangs quarried raw material for the rammed earth wall gives bursts of rich red blow-outs here and there, providing an intentional roughness and grounding visible from all rooms in the house,’ says Richard.
Plasterboard was also used sparingly for the ceiling and in spaces with smaller windows to reflect light.
The home’s sustainable features and passive design principles (thermal mass, a 7kW solar system, battery storage, water tanks, external blinds and more) ensure a stable internal temperature throughout the year.
‘Very little supplementary heating and cooling is required,’ says Richard. ‘Often, I visit in winter and a window is opened to allow fresh air and the house is still at the perfect temperature.’
His favourite elements of the home are the details, from the timber batten screen concealing the south garden to the window daybed, and the custom timber and seamless Corian vanity.
Working collaboratively, Richard has created a truly bespoke home for his family to cherish now and long into the future. ‘I am most proud of the family working together to achieve a highly detailed and rich result that pushed everyone’s skillset.’

