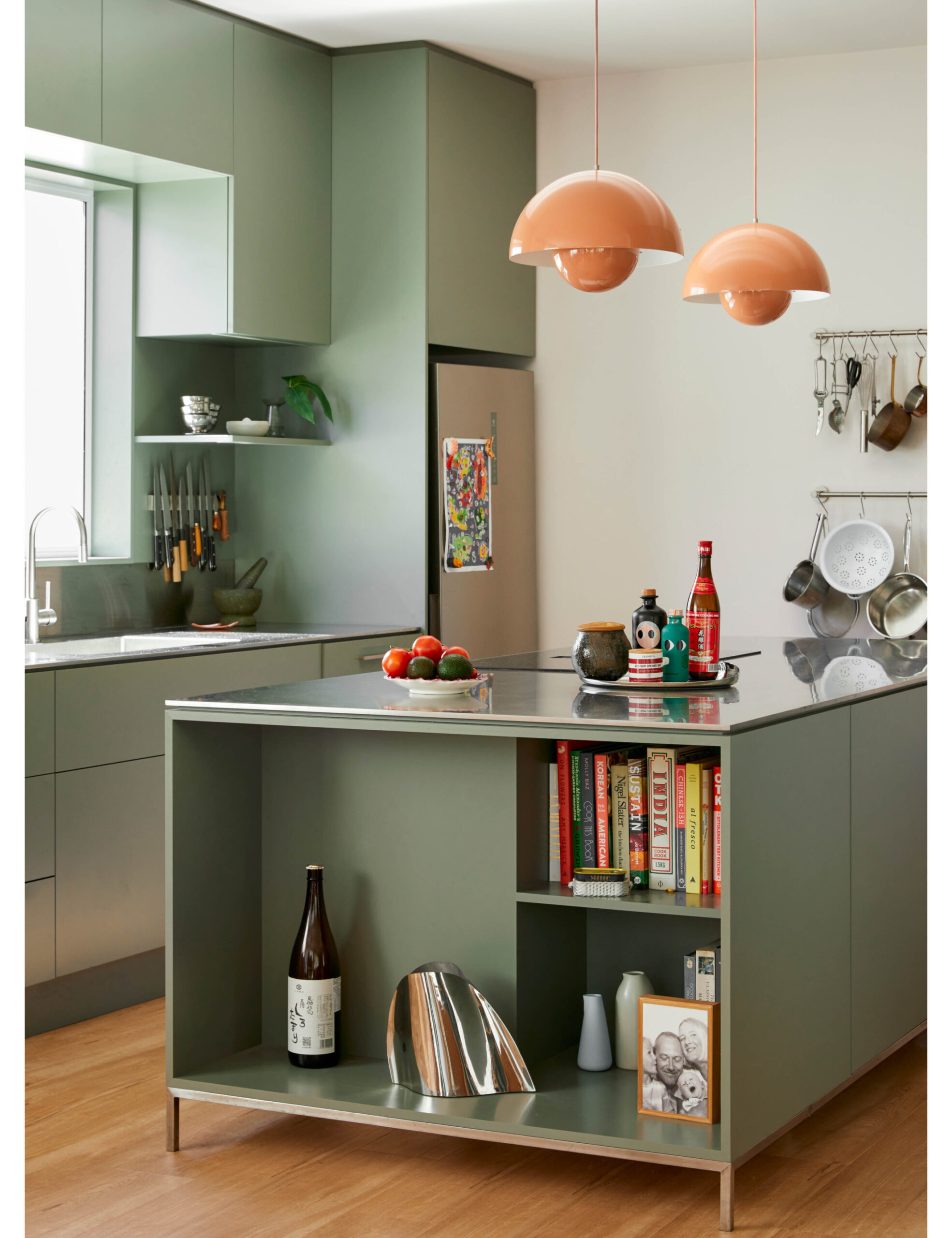When expecting their second child, Sophie and Scott McComas-Williams went searching for a slightly larger Sydney home.
‘We loved the inner west but couldn’t find the size of home or block we were looking for in our budget, so we extended our search towards Sydney’s inner south,’ says Sophie, who is the director of creative agency Buffet, and co-author of the recommendations newsletter Highly Enthused.
The family were living in a two-bedroom Dulwich Hill apartment when this 1920s house in Mascot came up for sale. It had a quirky extension and layout, but more importantly, it was located on a decent sized block with north and westerly aspects.
‘The home was filled with sunshine and a good feeling, despite the strange extension the previous owners had added to the back!’ says Sophie.
‘The main bedroom was off the kitchen, there were bi-folds opening to nowhere, funky decals on the walls, and each floor of the extension was a different level and different tile.
‘We think the main bathroom was a converted bedroom — it had a fireplace and picture rails and was enormous! But it needed a complete do over.’
Sophie and Scott bought the property and turned to Sarah at Studio Vista — who has worked on the design and build of all Scott’s acclaimed restaurants (Ragazzi Wine and Pasta, Fabbrica, and Palazzo Salato) as the group executive chef and director at Love Tilly Group — for the renovation.
‘She knows how to use colour in a surprising but restrained way that lasts, and helped us make beautiful choices with finishes and furniture,’ says Sophie of Sarah.
A completed renovation of the house’s extension ensued, turning the whole back area into one common space, including a wall of bi-fold doors framing the backyard.
The fourth bedroom became a powder room, and the main bathroom was completely transformed with Moroccan tiles and Artedomus emerald quartzite benches.
‘We joked that we call it the mermaid palace because it has that underwater feel in the bathroom,’ says Sophie. ‘It’s so calming.’
The sofa bed in the lounge room can be turned into a bedroom as required with a curtain made from luxe Patricia Urquiola fabric.
Given Scott and Sophie’s jobs, creating a beautiful and hardworking kitchen for their home was important.
‘One of Scott’s big choices was the pot rail, and it’s been the best decision not to have pots stacked in drawers and cupboards,’ says Sophie. ‘We also love the stainless steel benchtop and all the space we have to prep meals there and entertain.’
The laminate kitchen cabinetry continues the cohesive use of olive green throughout the new spaces — a modern interpretation of the green accents on the home’s original open fireplaces.
Sophie, Scott, and their son Ned (now 4) moved out for the renovation in November 2023, and were back by February 2024, just after the arrival of Bruno (now 10 months).
Sophie describes the updated home as ‘warm and welcoming with a touch of polish.’
She adds, ‘The home and renovation had to work for our young family, nothing can be too precious in this season of life.
‘We love little unexpected moments of colour or detail, like the rounded edges on our cabinetry in the lounge room, the green tiles on our fireplace, and the dramatic yet practical curtain that can enclose our sofa bed when needed.’
‘We love having more room, and being on one level is so much better when we have little kids who love zooming around the house.’

