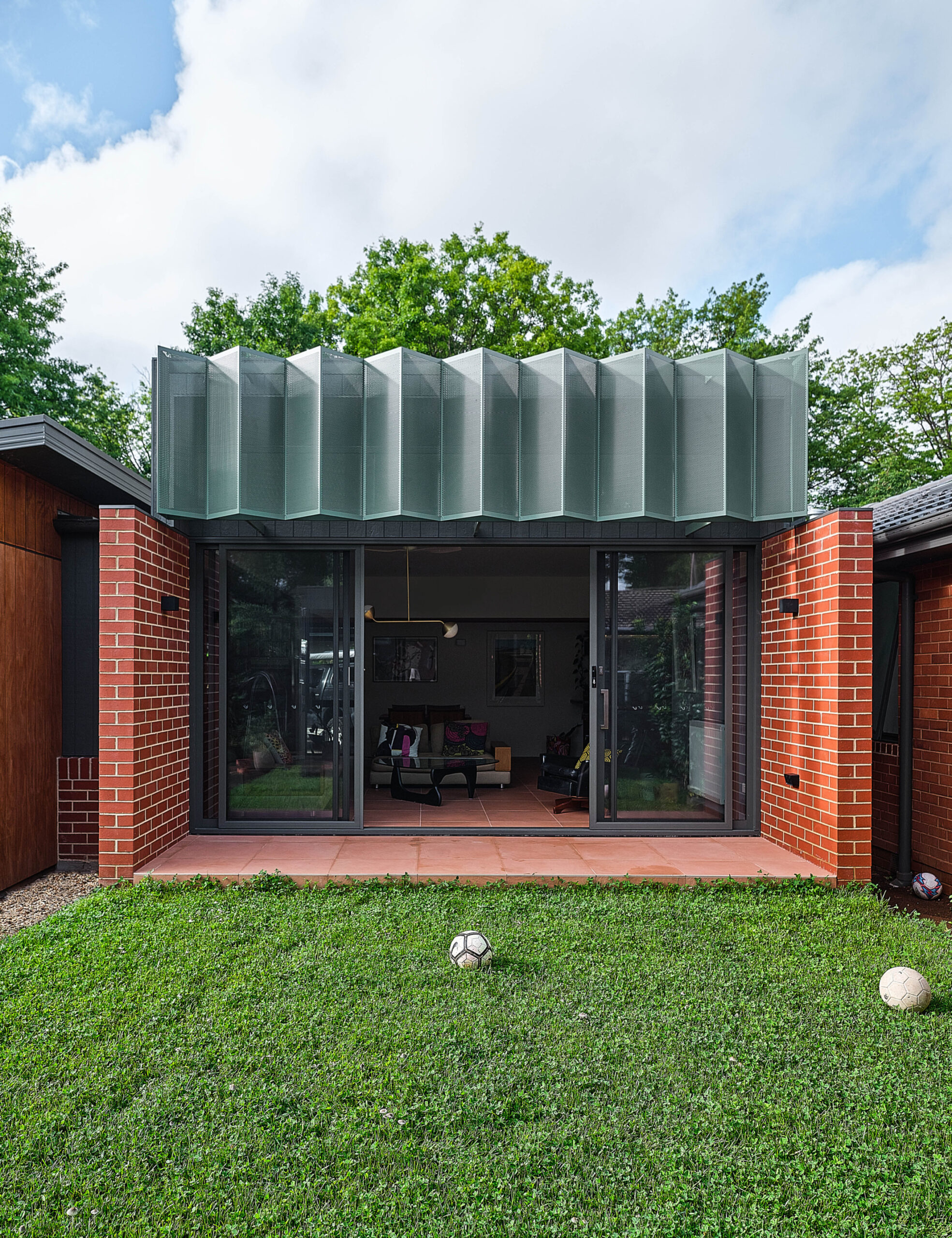Un Peu Perrault by MYMYMY Architecture proves that sometimes, all it takes is a little bit of ingenuity to really transform a home.
Even when the canvas is something relatively ordinary, like a tired red-brick residence in Downer, Canberra.
The owners — a couple with three kids — engaged the architectural practice to turn the typical post-war house into a more vibrant, personal hub for family life, which revolves around wholesome daily traditions like working on the veggie garden, playing boardgames, reading, and cooking together.
Having spent years in the home already, the clients wanted to retain the character of the existing red-brick build, while giving it a contemporary refresh.
Improving its one-star energy efficiency, creating better connected spaces, and adding an extra bedroom, bathroom, and study were all top priorities for the renovation, MYMYMY Architecture director Mark Brook says.
‘Our vision for Un Peu Perrault was driven by the idea of reduction: how could we achieve maximum impact by building as little as possible?’
‘We aimed to make the house feel entirely new through minimal intervention,’ he adds.
The entirety of the external structure was retained to minimise demolition and reduce environmental impact, but inside, most rooms were reworked to make way for increased flow, functionality, and natural light.
To modernise the dated facade, the architects designed a unique new entry made up of a red-brick colonnade, creating a ‘grand sense’ of arrival from the street.
‘We took cues from Charles Perrault’s double rhythm at the Louvre for the colonnade,’ Mark says. ‘The perforated, folded metal screens provide privacy, shade, and dappled light while softening the transition between inside and out.’
It also inspired the French name of the project, which translates to ‘A little bit Perrault’.
The kitchen has been relocated to the heart of the home, connecting to the open-plan living and dining spaces in the playful new addition, built in an under utilised space between the original house and garage.
Sliding glass doors open directly onto the lawn, enclosed by a gazebo that MYMYMY Architecture designed as an ‘outdoor room’.
‘In the main living area, we chose large-format terracotta tiles to echo the brickwork — robust, tactile, and honest,’ Mark explains.
This set the tone for the fun interior selections; 2-pac blue cabinets contrasts against the warm hues in the kitchen; a Roccia Rossa quartzite bench top is paired with a sculptural burgundy base.
Elsewhere, the spotted gum joinery features butter yellow doors and custom handles, as moody green tiles and terrazzo inject plenty of personality into the bathrooms.
‘Each space has its own identity, but they all feel unified,’ Mark notes.
‘I’m particularly proud that we were able to deliver a home that feels completely new, even though we only added about 40 square metres.’

