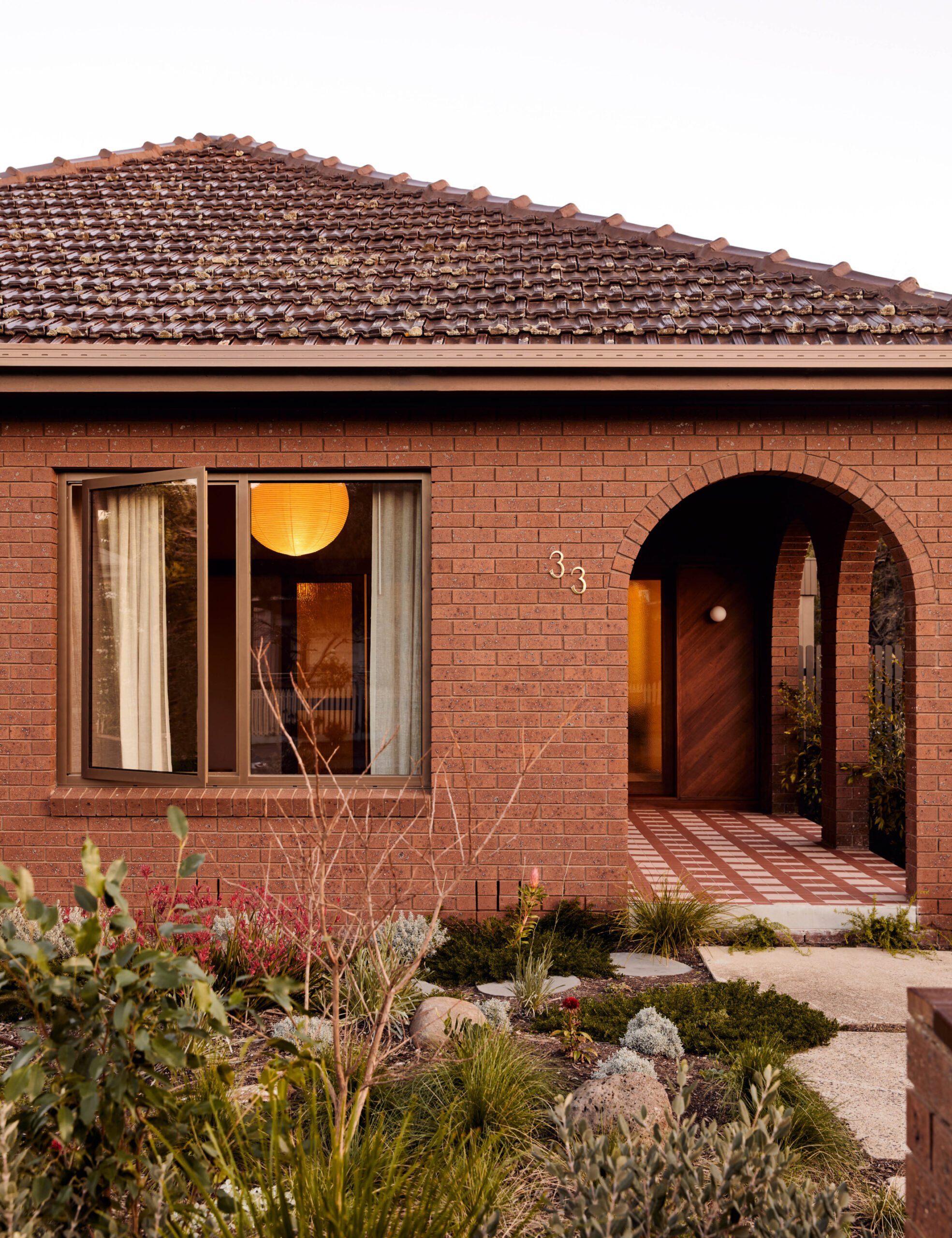This quintessential 70s suburban brick home had all the shortcomings typical of its era — but with equal amounts of charm.
The owners — jeweller Liz Ickiewicz and her husband — loved the robustness of the brown brick abode, and were particularly attached to the arched front porch. The ensuing renovation, designed by Fowler and Ward, therefore concentrated on fixing the flaws whilst embracing and working with the character.
‘The clients were the visionaries,’ explains Jessie Fowler, director of Fowler and Ward. ‘They decided that this particular house deserved a considered, sensitive and architectural renovation, rather than to be knocked down.’
The goal was simple; tweak the house ‘just enough’ to operate as a practical, bright and more sustainable family home.
‘Liz’s brief included an image of a very northern-suburbs front garden featuring a concrete dolphin fountain. After seeing that, we knew she was serious about retaining the brown-brick vibes!’, says Jessie.
One of the main problems the home presented was lack of natural light. The south-facing living room was positioned at the rear of the house with little connection to the large backyard, and was completely separated from the eat-in kitchen.
But, there were also plenty of positives. The clients didn’t require extra space, rather spaces that felt more connected, warm and bright. The three existing bedrooms and front lounge were also ‘more than adequate’, with the main bedroom being large enough to easily accommodate a new ensuite within the existing footprint.
Fowler and Ward addressed the lack of natural light by opening up the back of the house to create an open plan living, dining and kitchen space. The old kitchen meanwhile was converted into an efficient services hub that now accommodates the family bathroom, powder room, laundry and a compact study.
A small 8sqm extension was added to incorporate a north-west facing window, which together with an east-facing kitchen window, skylight and large bank of sliding glass doors, works to flood the back of the home with light.
Keeping the extension tucked under the eaves of the home’s rectangular hipped roof required a lower ceiling height. But as Jessie explains, ‘Inherent constraints of existing houses often provide the best design opportunities, and we love to take advantage of them!’
To offset the lower ceiling, Fowler and Ward designed a sunken lounge that not only nicely delineates the living area from the open-plan spaces, but also provides a more intimate connection to the garden.
‘Some spaces just draw you in, and this is one of them,’ says Jessie.
When it came to the colour palette, the architects took their cues from the era of the house; the warmth of the original brown brick, existing timber trim and amber glass sliding doors. Colours in the south-facing living spaces are bright and slightly less saturated than the rich warm tones at the front of the house.
The resulting home is everything the clients hoped it would be; light, warm, bright, not too big and with a wonderful connection to the outdoors.
Jessie adds, ‘[This project] demonstrates that this often overlooked housing stock only needs minimal intervention to be invigorated and accommodate contemporary family life.’

