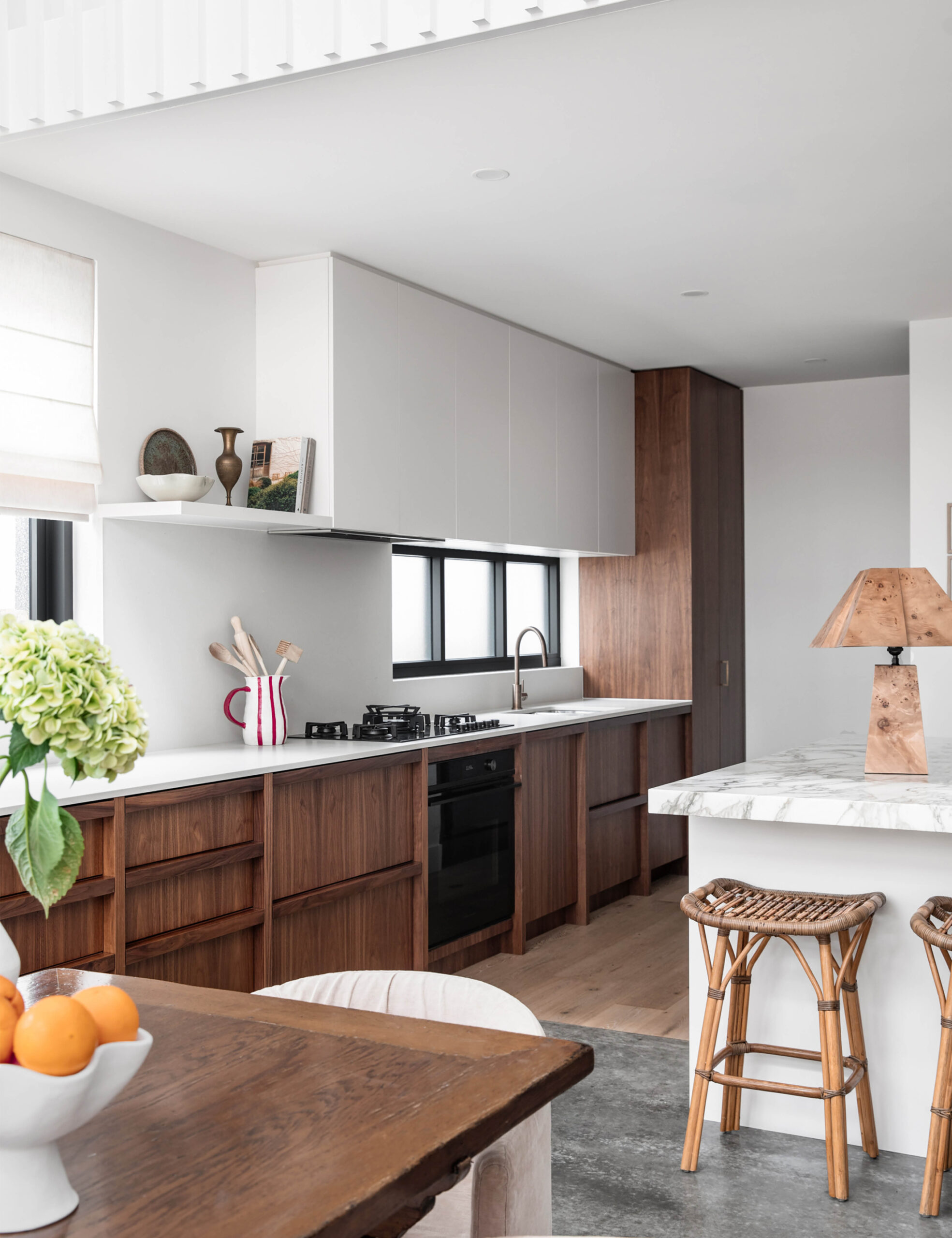The owners of this house in Bronte, Sydney came to Studio Joan seeking a more beautiful and practical family home.
With two young children, they required their existing house to be more durable and hard working — without sacrificing on stylish finishes.
Studio Joan, along with architect DesignVines, designed an extensive renovation of the ground floor and added an upper extension.
The floor plan of the ground floor was largely maintained, save for the removal of some internal walls to create a more generous and open kitchen, dining, and living space.
A key challenge of this space was resolving an existing concrete slab (added in a 2000s renovation and a requirement to retain).
Studio Joan founder Tegan Joan Klusenberg explains the resolution, ‘Rather than using the concrete floor as a boundary for the kitchen zone, we decided to make the kitchen straddle the transition.
‘We centred the island on the transition of timber to concrete, which helped the kitchen placement feel purposeful. It really helps give length to the kitchen, which could have otherwise felt like a small poky space, in comparison to the dining room.’
4.5-metre-high ceilings and large glass doors open to the rear courtyard, further enhancing the sense of internal space.
‘The height of this space gives such an amazing feeling to the room, especially when the gorgeous linen drapes are pulled across. It really emphasises the volume,’ says Tegan.
The approximately 60 square metre new upper level hosts the new main bedroom with an en suite, fourth bedroom, and a mezzanine.
Studio Joan developed the project material palette around a ‘clean Scandinavian’ design concept, knowing that the client’s more eclectic taste would be reflected in the styling.
Recognising the home’s location was also essential.
Tegan explains, ‘Being in the iconic beach suburb of Bronte, the overall vibe of the home needed to feel relaxed, welcoming and somewhat coastal and fresh.
‘The landscaping needed to accommodate a shower and storage for summer swims, but also be suitable for year-round entertaining.’
Earthy shades of American walnut veneer meet hints of blush throughout and tactile finishes across ceramic tiles, stone benchtops, concrete floors, and limewash paint — all selected to withstand the client’s busy family life.
When styling the living space with vintage rugs and furniture, Tegan says the entire project came together.
‘Everything just worked so well together in such an unexpected, eclectic way… I feel like this space, in particular, really, really captures the client’s style and brief.’

